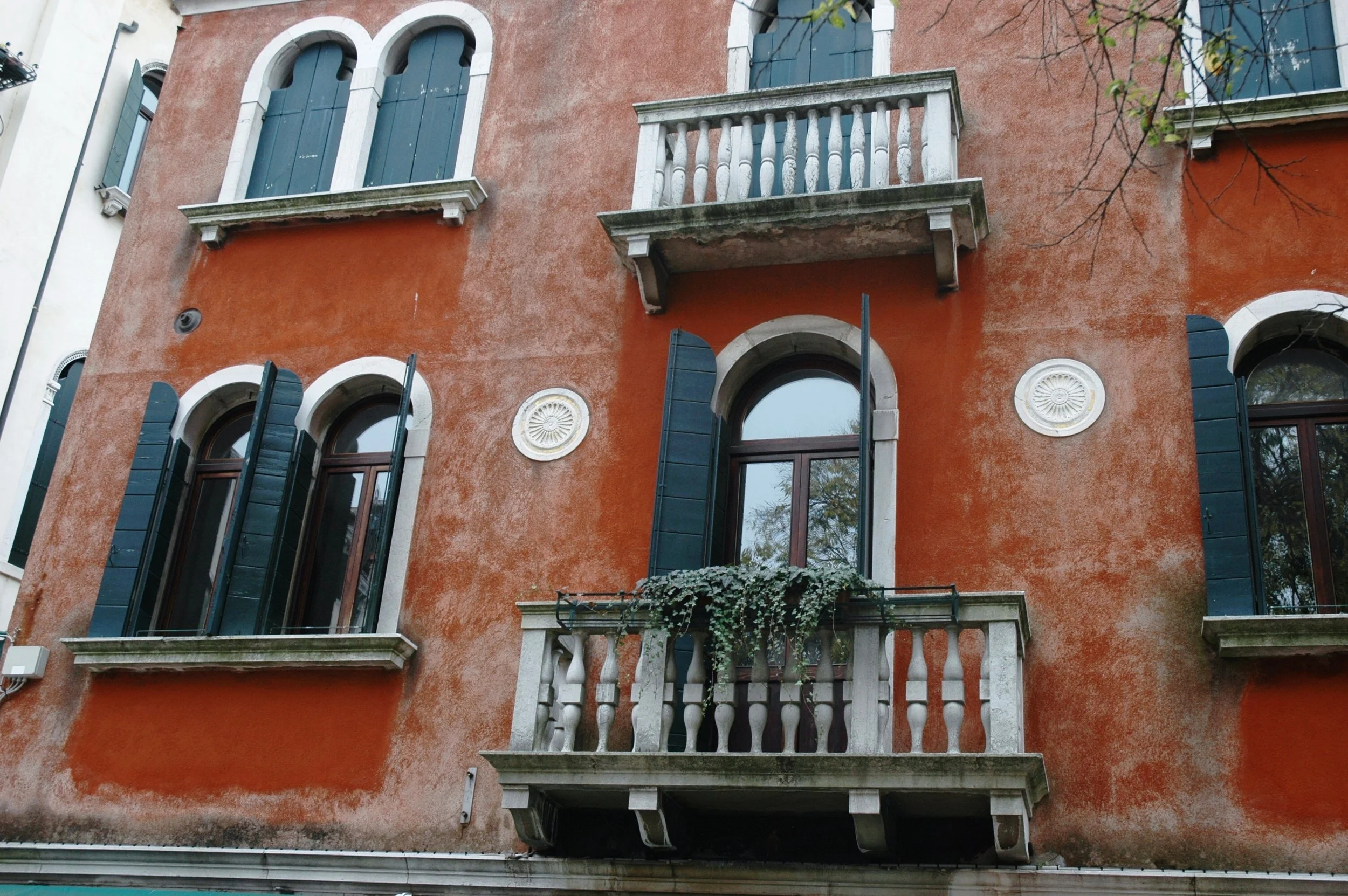Italianate architecture
Arabella 4 en-suite w/5th bedroom flex | 5 bath | 3 car garage 4,826 sq. ft.
Welcome to Arabella, your next step to luxury living. The exterior attributes its sleek and clean lines to Spanish Revival architecture. Step inside and you will immediately admire the grand volume of this home with its 16 foot ceilings in the main living area. Walking though past the double sided lineal fireplace you will feel the space open with its impressive great room design. Truly no wasted space with its dining and entertainment located right off the kitchen. The spacious eat in kitchen features a Wolf/Subzero appliance package and elegant waterfall island. Located off the Kitchen and Great Room, large sliding glass doors open to the outdoor living, and transform a typical lanai into an entertaining space. If the bugs come out, with one touch, drop down screens will descend making the outdoor living a year-round option. Through a private hall you will find the Master suite which features sunny views of the pool area and preserve. A Decadent Master Bathroom features a rain head shower and free standing soaking tub which leads to the spacious closet. The rest of your family or guests will also feel the sense of quality with its 4 or 5 flex, well-appointed bedrooms and full baths. Arabella truly embraces the open concept without sacrificing privacy, and will be home that you will love living in.

